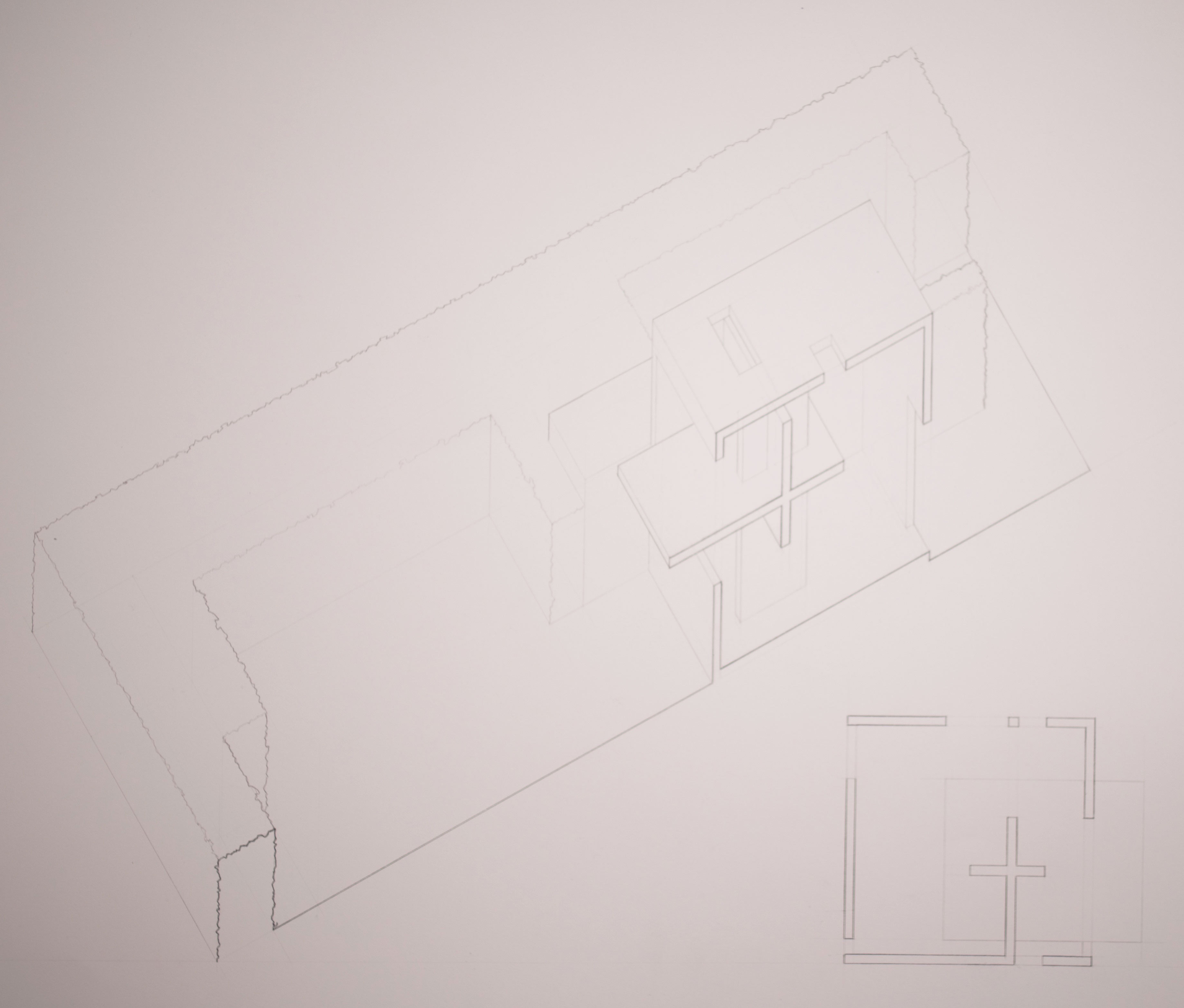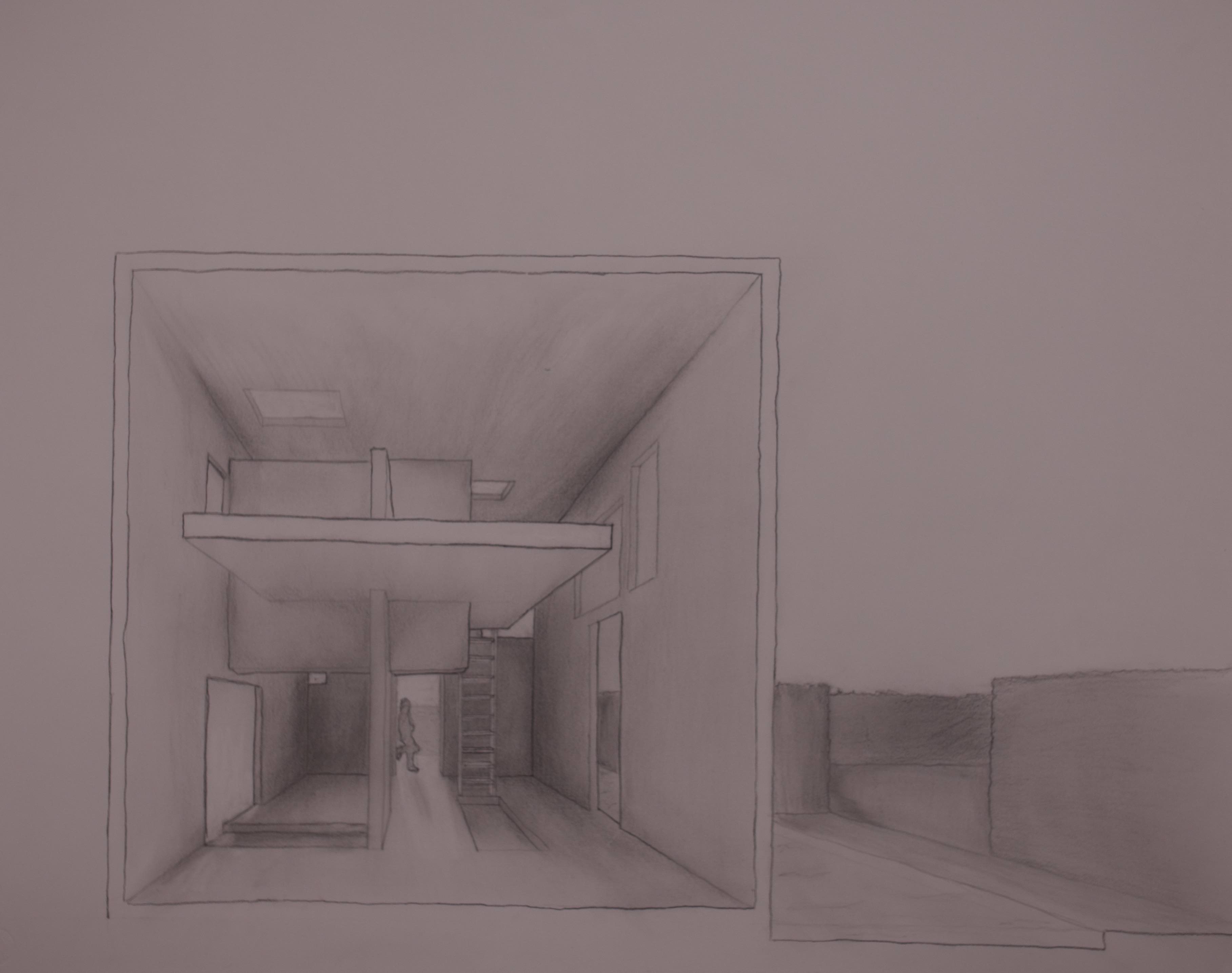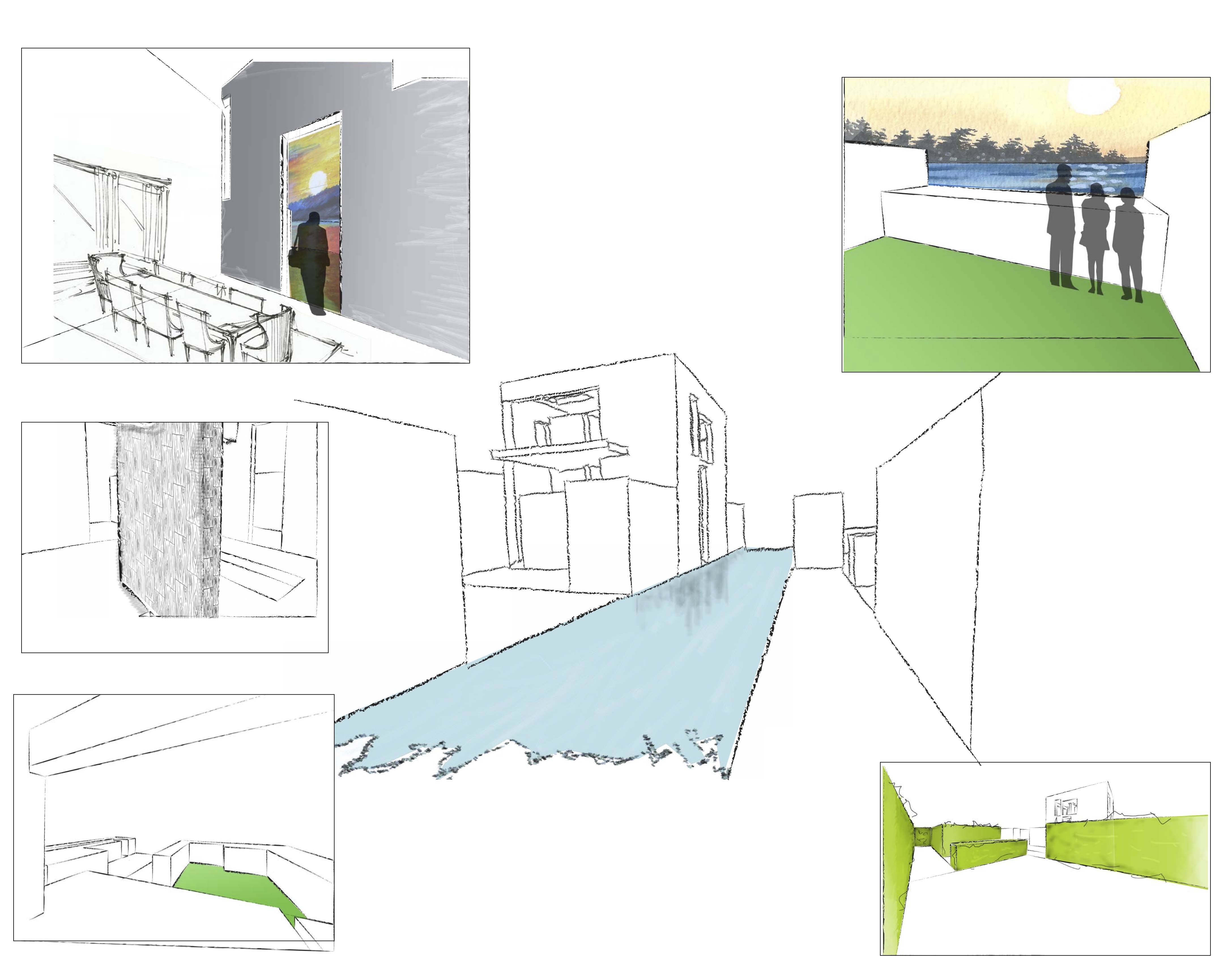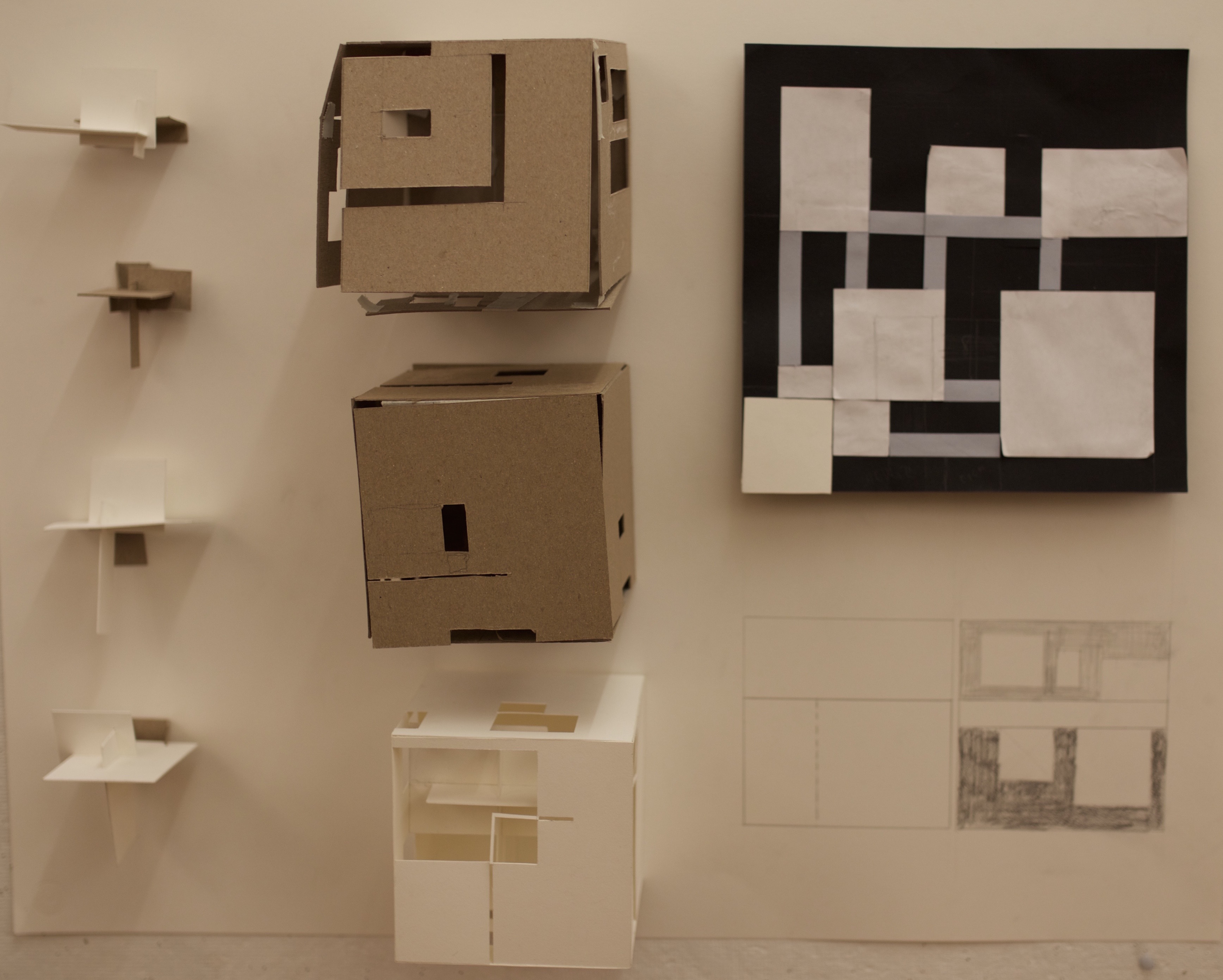Cube House
weekend retreat house
ABOUT
An design project that defines spaces using simple planes and voids. The project followed a program for a weekend retreat house; consisitng of a private sleeping area, storage area, and a public area for guests. The house is 20'x 20'x 20' and the plot of land is 80' x 80'. The use of hedges created implied spaces on the property.
I split the plot of land down the middle to separate the public space and private space; I used the water feature, which connected to the exisiting lake, to emphasize this separation.
Wooden Model [Basswood and Plywood] 1/8"= 1'
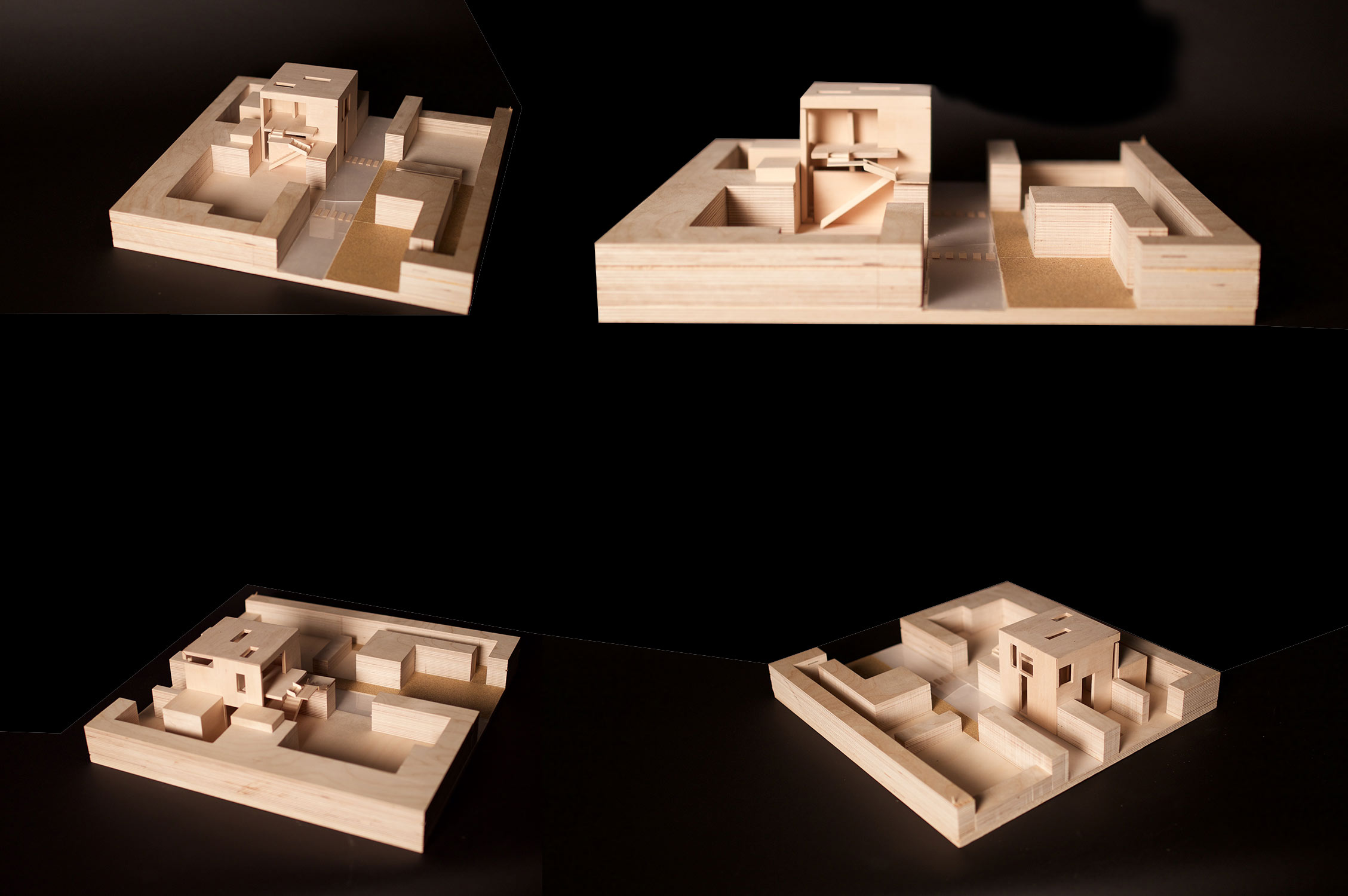
Documentation on 36"X24" Strathmore Board
